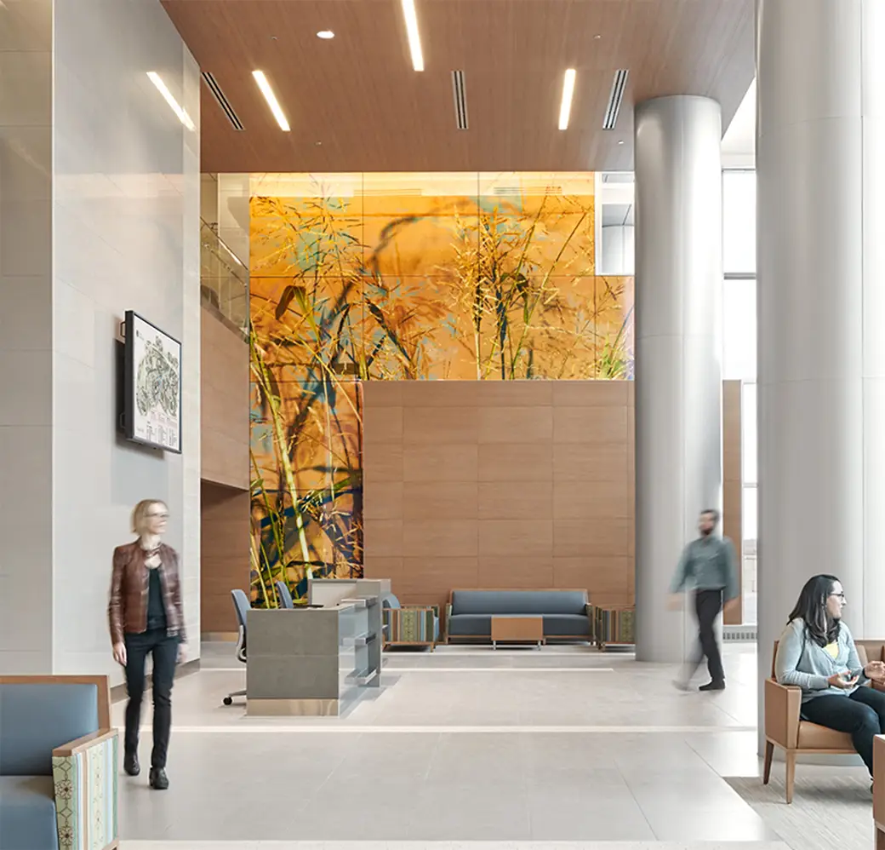
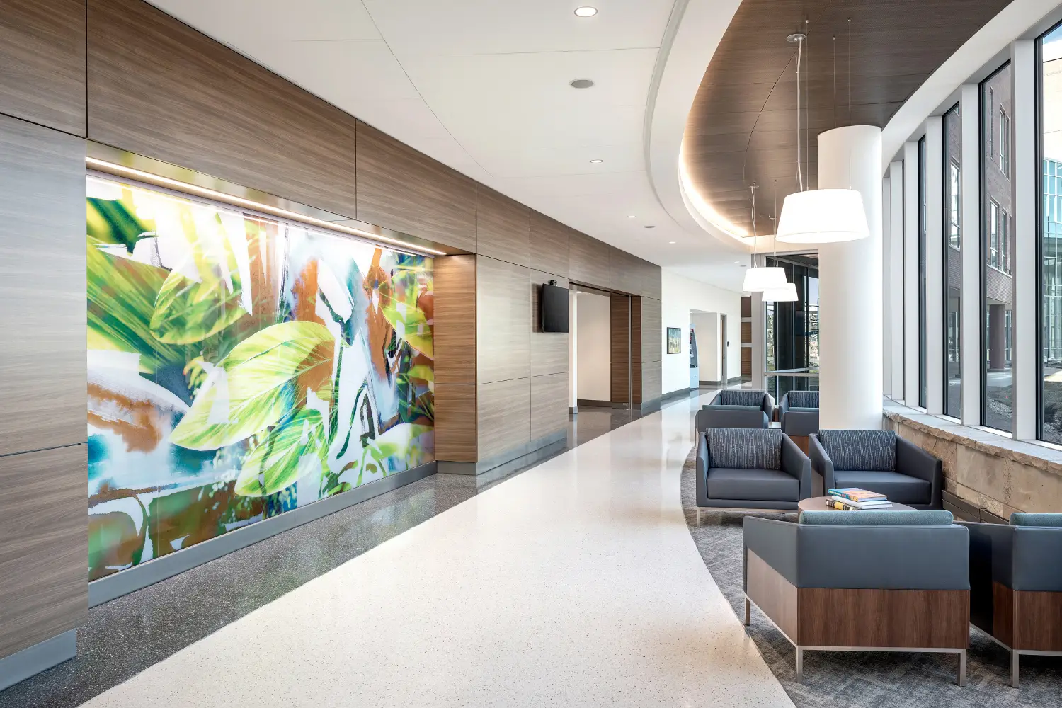
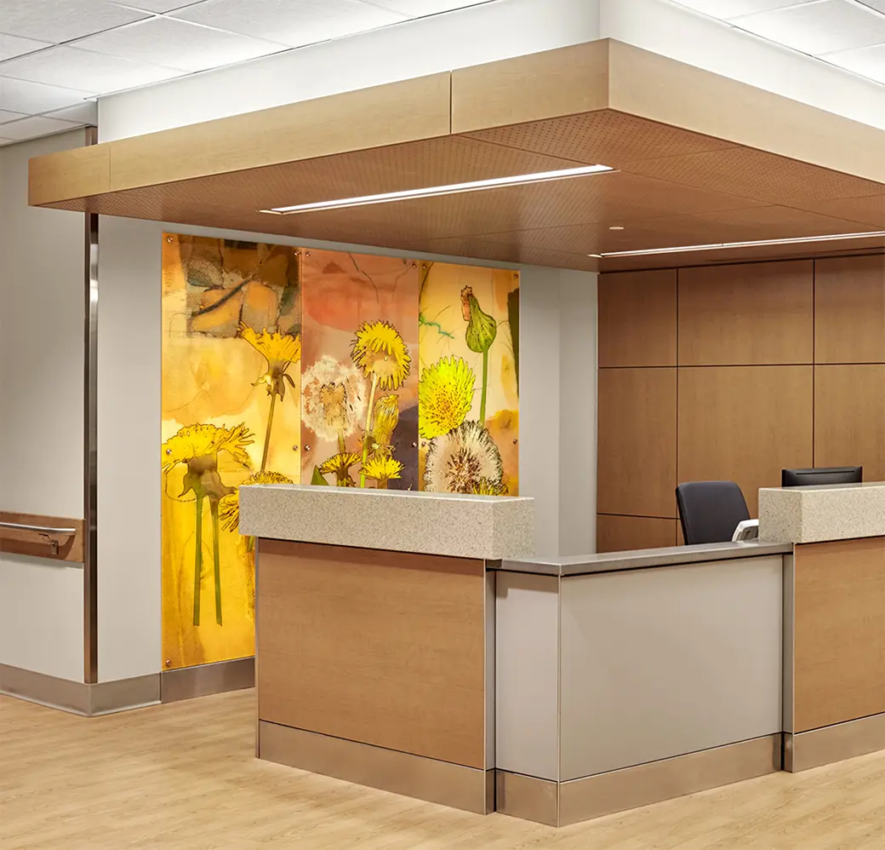
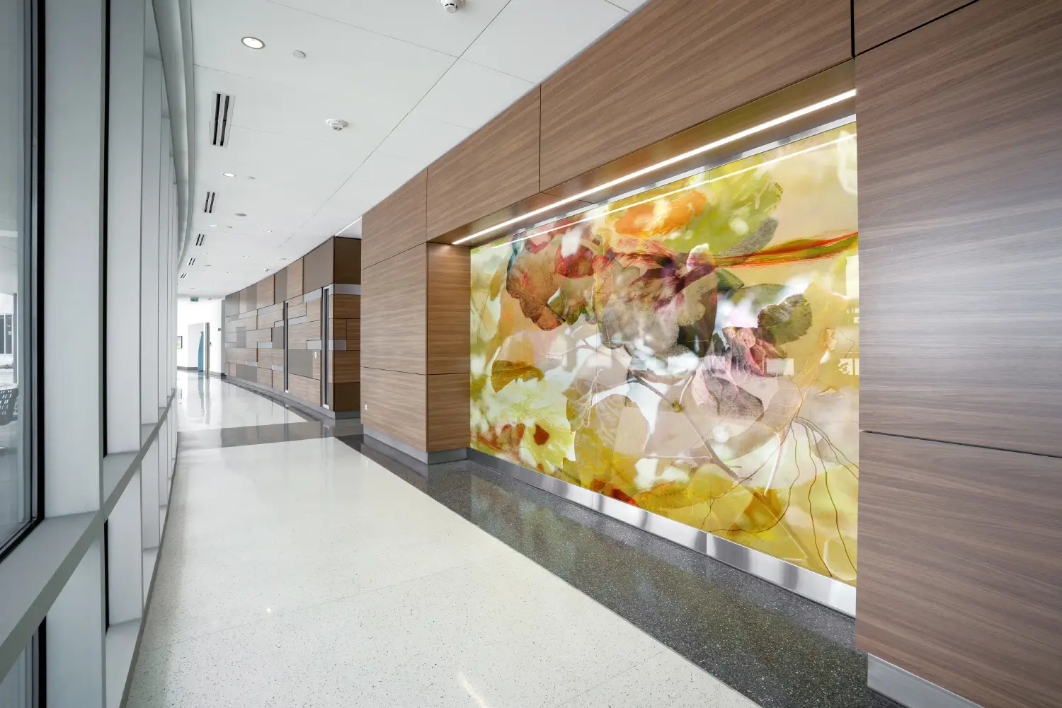
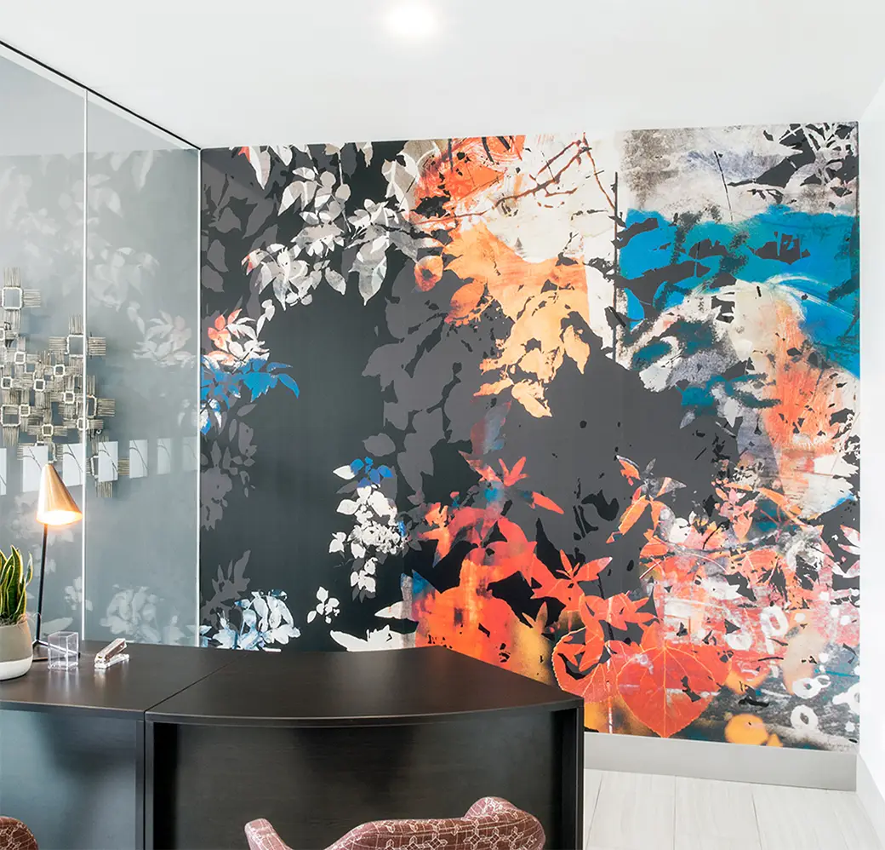
LYNNEL feature walls provide focal points that aesthetically enliven any large space. Applications include corridors, multi-story walls, atriums and entry lobbies. All feature wall installations are custom, ensuring that artwork, color, and substrate, complement each unique environment. Select from a variety of durable substrates and printing applications to meet your design needs.
Production of submittal samples will begin when:
Production of final panels will begin when:
Panels adhered directly to wall (captures optional)
Production of submittal samples will begin when:
Production of final panels will begin when:
This Megatile Feature Wall was designed to serve as a focal point for the main lobby in this six story new construction. UCHealth Highlands Ranch is a cutting-edge facility that incorporates original artwork throughout. Lorem ipsum dolor sit amet, consectetur adipiscing elit.
LYNNEL feature walls provide focal points that aesthetically enliven any large space. Applications include corridors, multi-story walls, atriums and entry lobbies. All feature wall installations are custom, ensuring that artwork, color, and substrate, complement each unique environment. Select from a variety of durable substrates and printing applications to meet your design needs.
Panels adhered directly to wall (captures optional)





This Megatile Feature Wall was designed to serve as a focal point for the main lobby in this six story new construction. UCHealth Highlands Ranch is a cutting-edge facility that incorporates original artwork throughout. Lorem ipsum dolor sit amet, consectetur adipiscing elit.
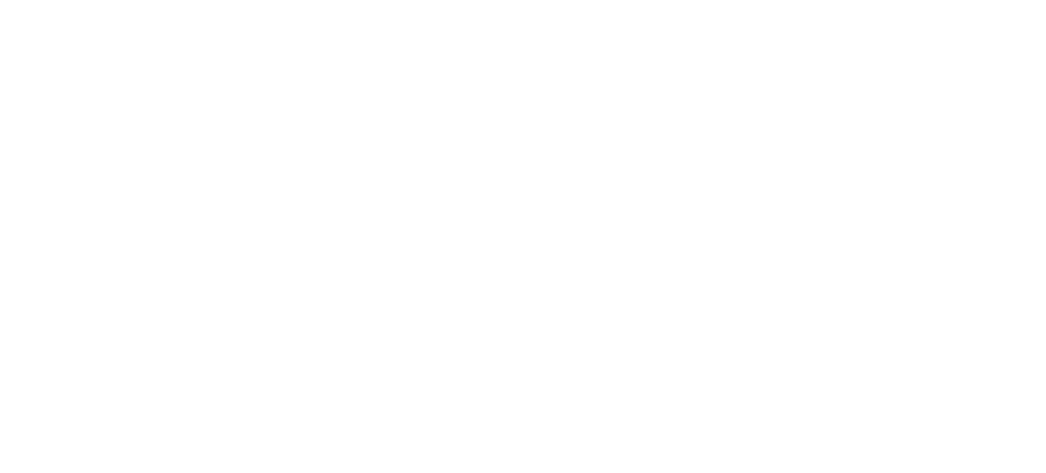
LYNNEL Art to Form specializes in original artwork and unique product solutions for a wide range of architectural environments, including healthcare, commercial and municiple.
Quick Links
Connect
We respect your privacy, we never share your information.